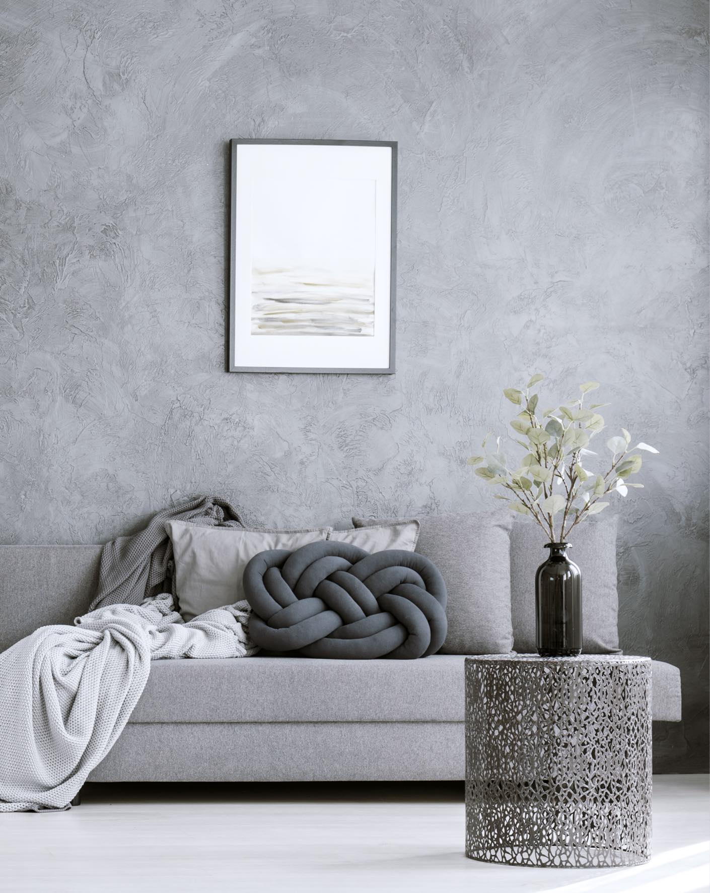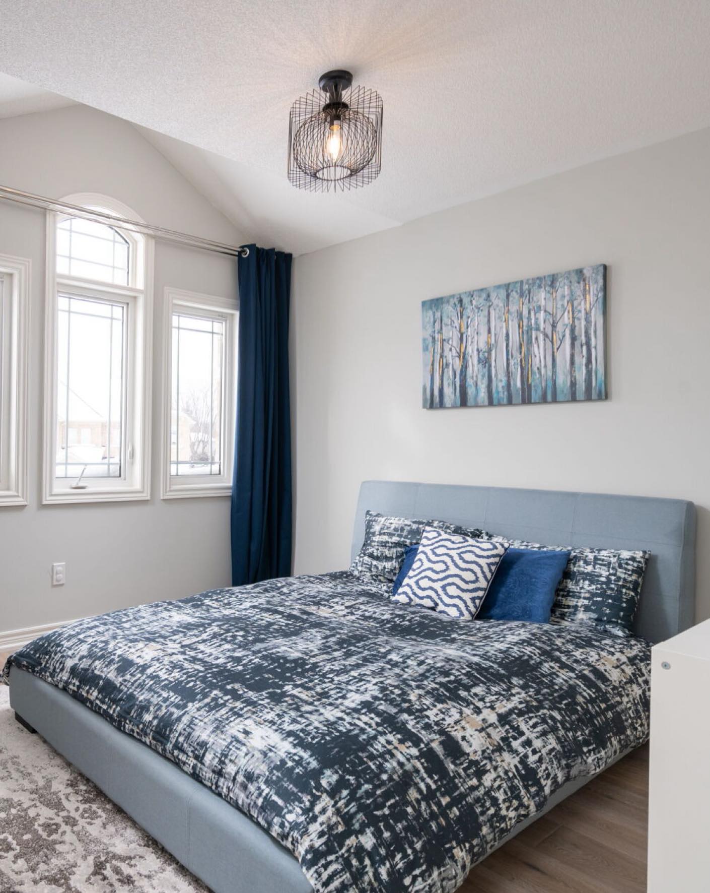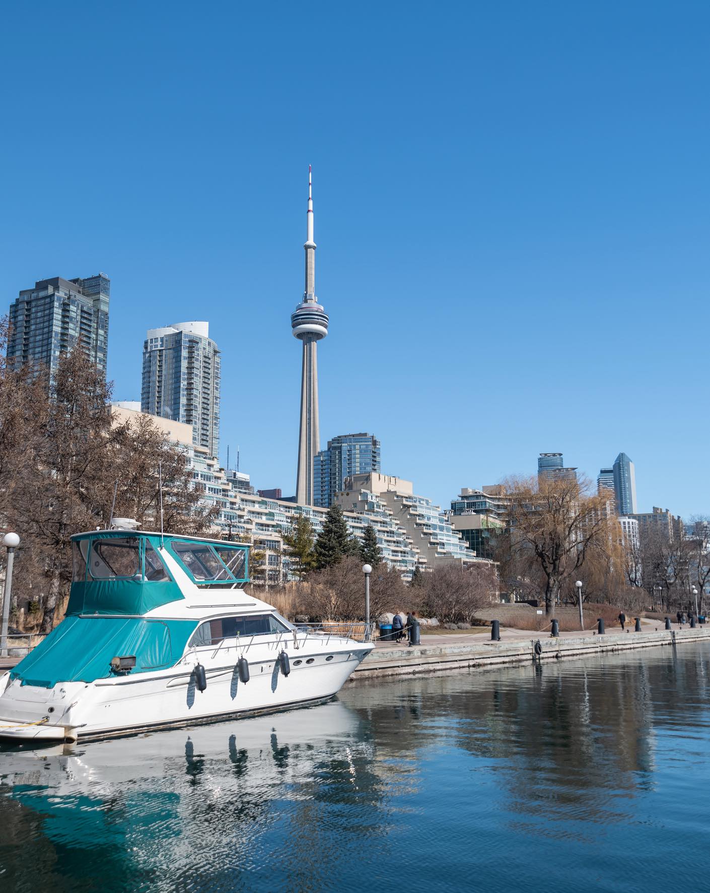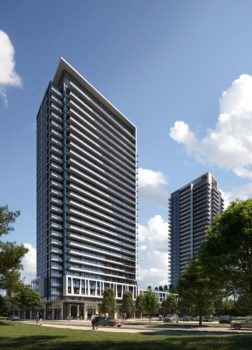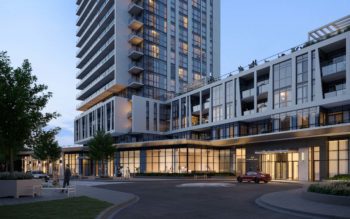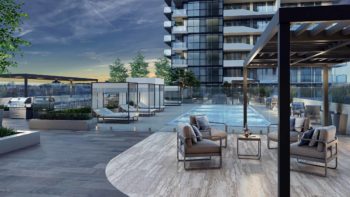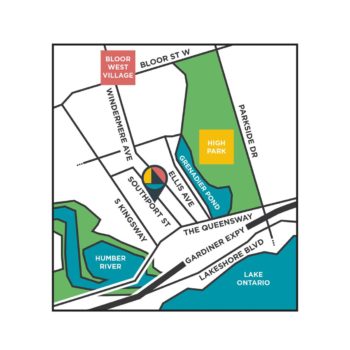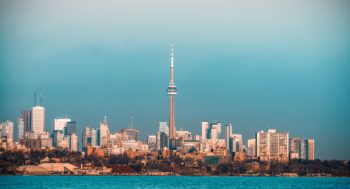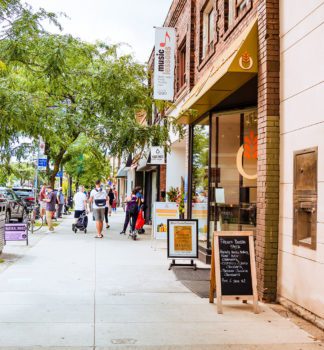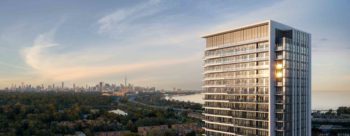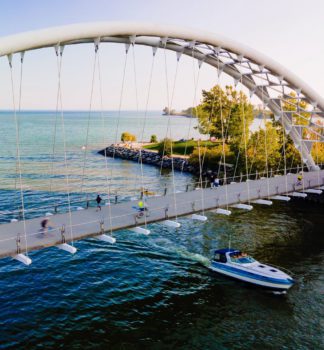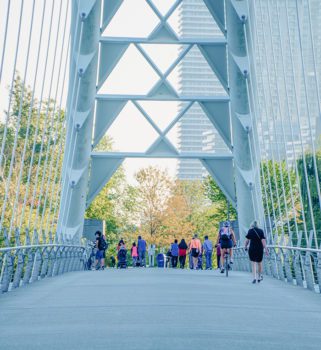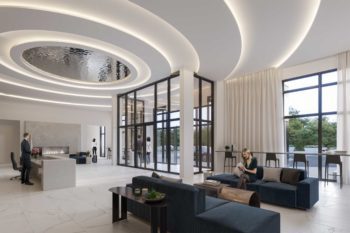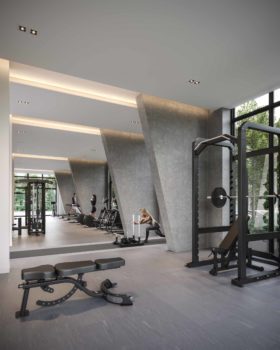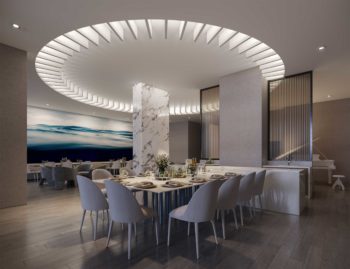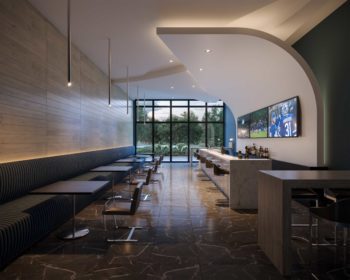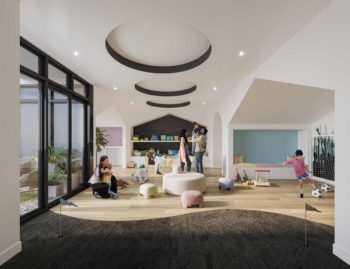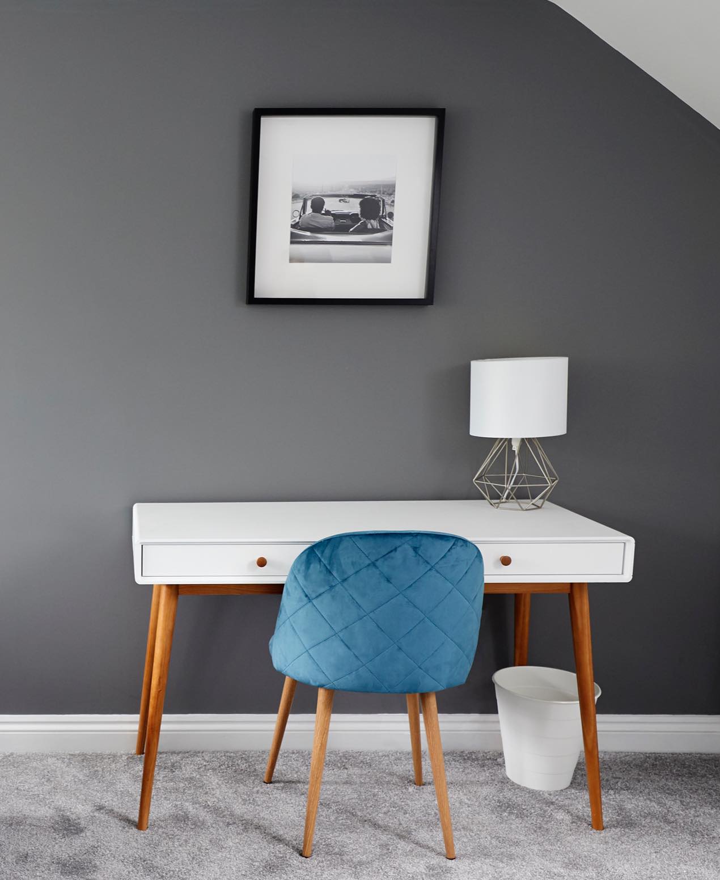Developer
State Building Group
Architect
Richmond Architects Ltd.
Size Range
477sqft. - 815 sqft.
Interior Designer
Tomas Pearce Interior Design Consulting Inc.
Launch Date
May 12th
Storeys
28
Units
656
Unit Types
1 Bedrooms to 2 Bedroom + Dens
Project Description
Located at Southport St. just north of the Queensway this mixed use condominium project is set to rise in the highly coveted Swansea area. With two residential towers and 35,000 sqft of retail at grade, Southport in Swansea will become a community within itself. Southport’s ideal location brings every aspect of Toronto’s pristine waterfront into the spotlight. Connected to Lake Ontario, the Humber Bay Arch Bridge, Humber Shores Park, residents will undoubtedly enjoy the coveted waterfront lifestyle available at Southport.
What you need to know:
Developer: State Building Group
Location: 34 Southport Street, Toronto (The Queensway & Southport St)
Architect: Richmond Architects Ltd.
Interior Designer: Tomas Pearce Interior Design Consulting Inc.
Launch Date: May 12th
Storeys: 28
Units: 656
Unit Types: 1 Bedrooms to 2 Bedroom + Dens
Unit Size Range: 477sqft. – 815 sqft.
Outdoor Dining and Lounge Area
Outdoor Rooftop Pool
Lockers and Change Rooms
Chef’s Table
Rooftop Grilling Stations
Kids Playground
Kid’s Room
Minutes to Lake Ontario
9 minutes to High Park
6 minutes to South Humber Park
7 minutes to Humber Bay Shores
5 minutes to Bloor West Village


