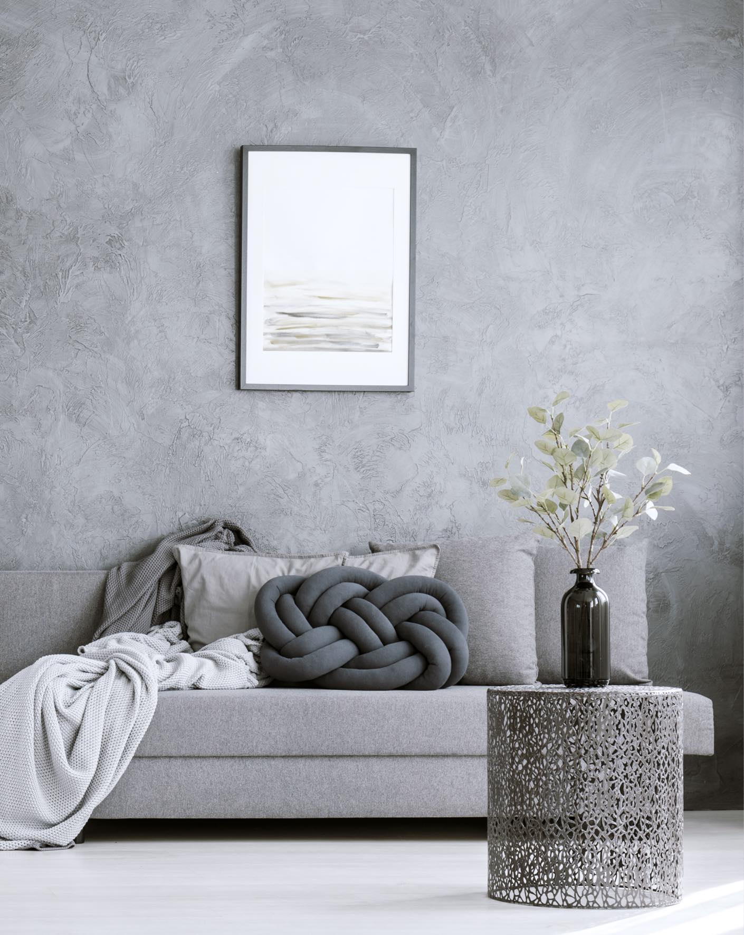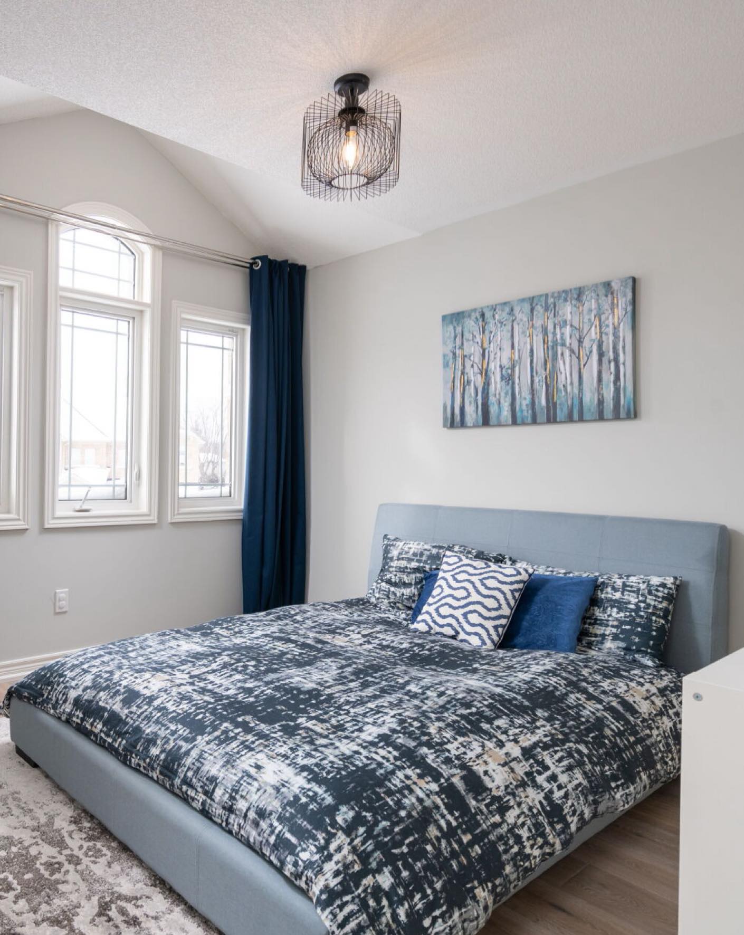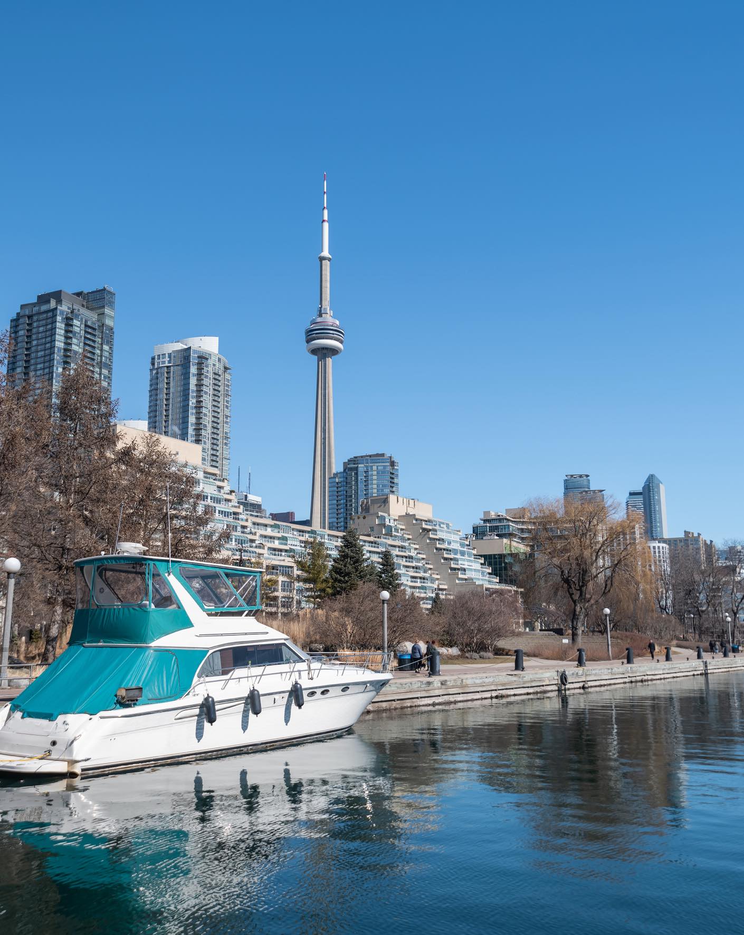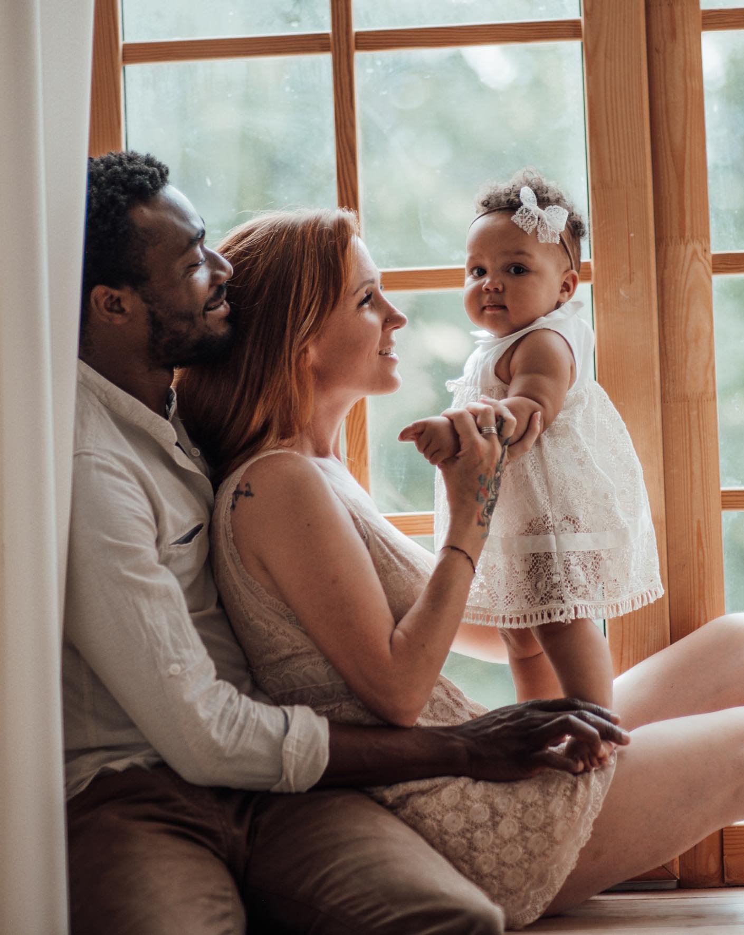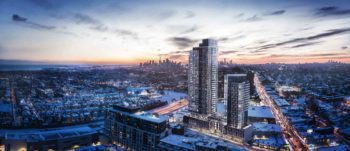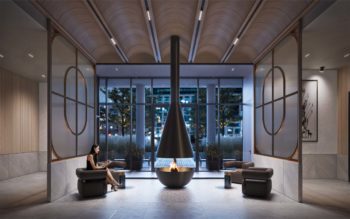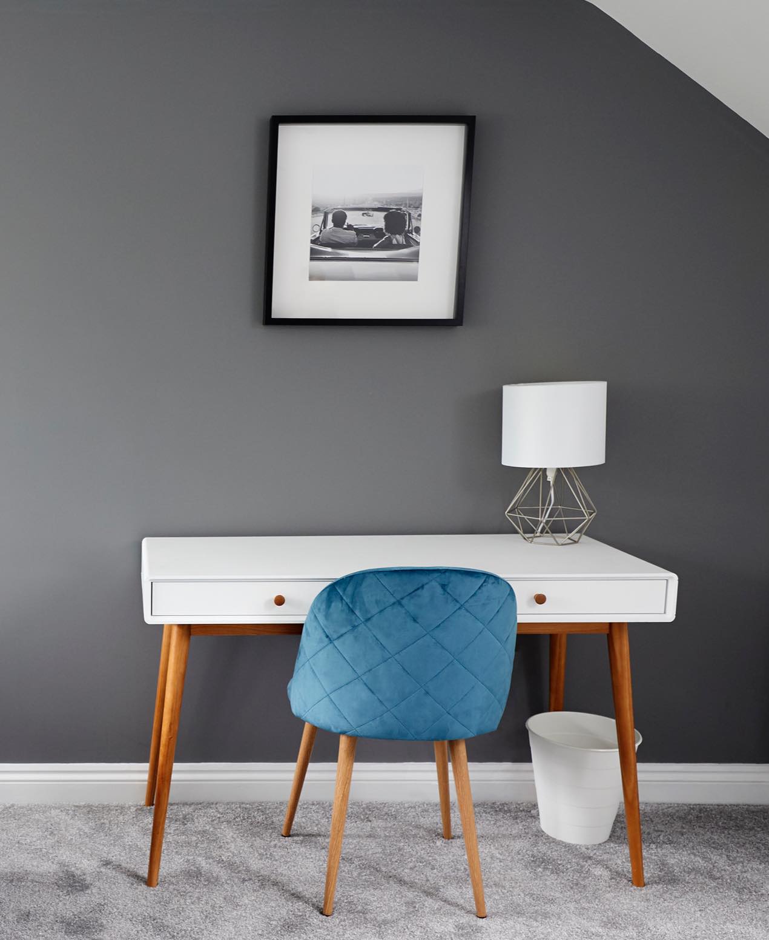Occupancy
2025
Developer
Marlin Spring
Architect
IBI Group
Size Range
367 - 1036 sq. ft.
North Tower
24 storeys high with 253 units
South Tower
38 storeys high with 378 units
Interior Design
U31 Design
Suite Types
Studio to 3.5 Bedrooms
Project Description
Looking for a place to call home that is just the perfect fit? This is your new frontier. The Danforth Village is home to Toronto’s next new release. Introducing the Dawes Condominiums East of Main. Connected East end living get in line to be the first to experience it!
Quick Facts of What you need to know:
- Over 17,000 square feet of retail and office commercial space
- Over 11,000 square feet of daycare in the adjacent Heritage Building
- Over 27,000 square feet of indoor and outdoor amenity space over 5 floors
- 96 Walk Score / 95 Transit Score / 91 Bike Score
- 7-minute walk to Main Street TTC Subway Station
- 8 – minute walk to Danforth Go Station
A place to call home, a place to feel at ease, a place to gather with family and friends, and truly love where you live.
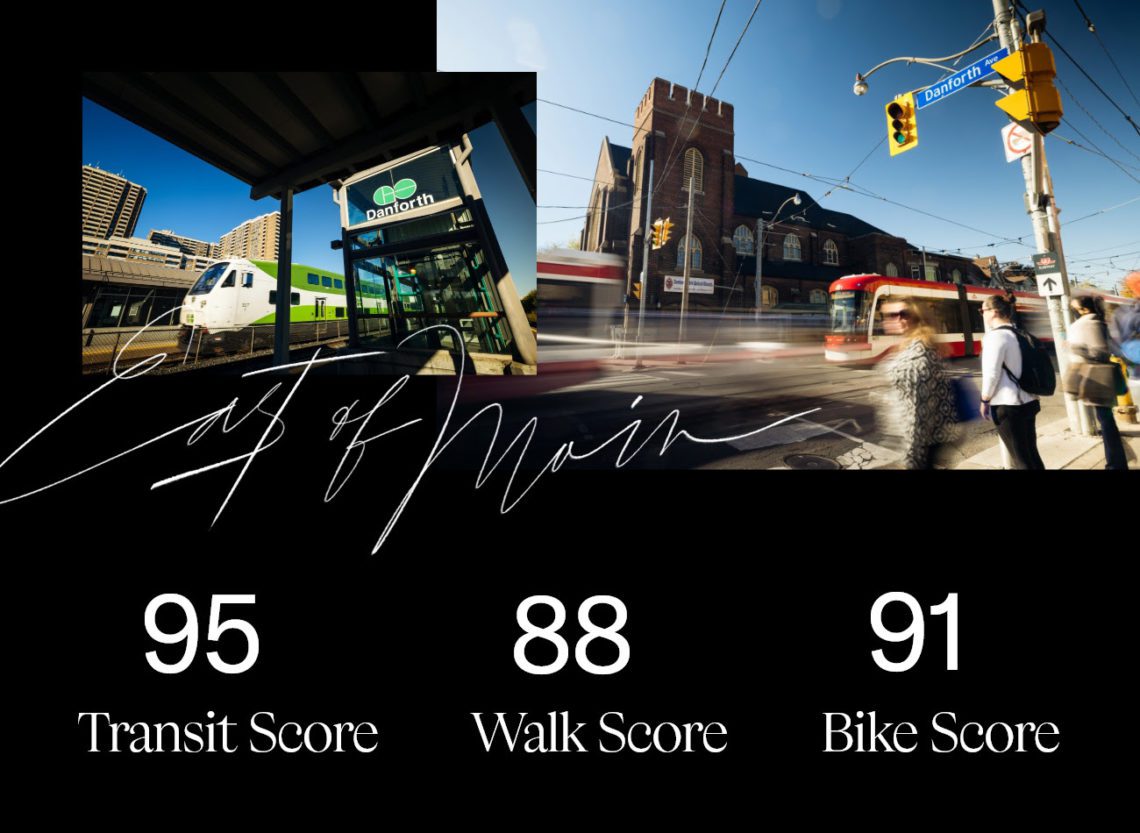
Meet me in the Eastside where the sun don’t set
Located in one of Toronto’s highly sought after neighborhoods and positioned just right, the Dawes is set to be one of the hottest projects of 2022! Boosting a walk score of 88, and a Transit score of 95 everything can be done with ease. What more can you want?
The location is so perfect that brings us to our next point, the views and atmosphere you get are top notch. Residents will be centrally located in the woodbine entertainment district and in close proximity to prime retail locations. They will also have direct views to Woodbine Park, Lake Ontario and the beaches!
This east-end community is full of life with plenty of dining, shopping, entertainment and cultural festivals. Family friendly and a fun place for couples and singles too, do not miss your opportunity to secure your spot at the Dawes Condos.
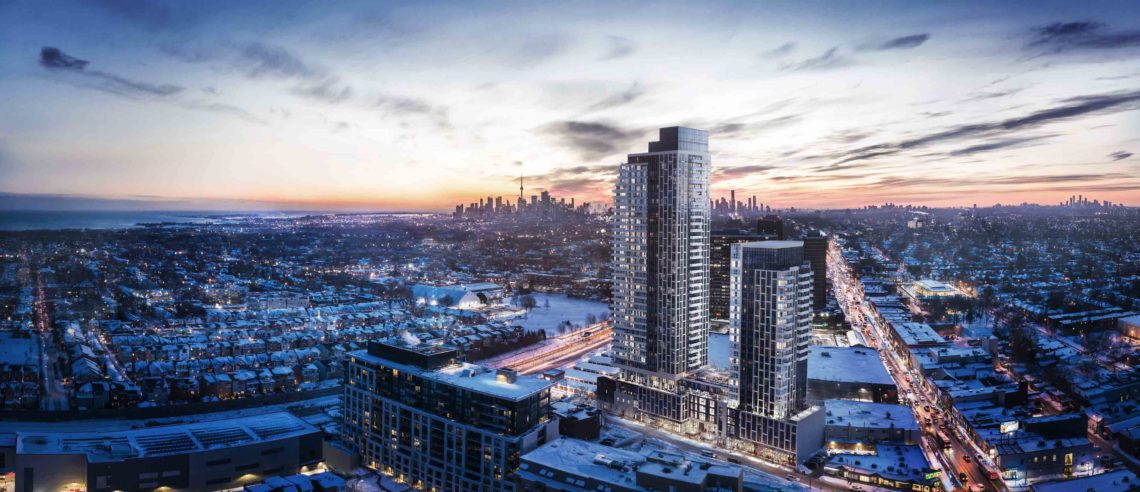
This is your new frontier. The place to call home that feels like the perfect fit.
Location, convenience, a lifestyle that fulfilled your dreams. There is more than meets the eye at the Dawes condos. We told you quick facts, you learned about the location, now let us tell you what else you will get to experience as a resident.
The Dawes condo will be a mix use of residential office, retail and commercial space. To make life easier for families it will also provide a daycare. Over 27,000 sq. ft. of outdoor and indoor space will be available over a 5-floor span. These amenities include two-storey fitness studio that include weights, machines, spin, yoga and boxing, an indoor and outdoor kids’ area, indoor dining, screening room, social lounge , co-working space, games room, art/maker studio, meeting room, library lounge, pet wash, outdoor dining, outdoor BBQ and outdoor lounge.
To add to that, this will also be a smart building featuring digital keys, video calling entry system and a virtual library! The Dawes Condos is the newest addition to an area filled with culture, fun, and scenery. It is definitely a place to call home for families, couples and singles. Tap the link in our bio to learn more and tap the ‘Contact’ button in our profile to take advantage of this incredible opportunity.


