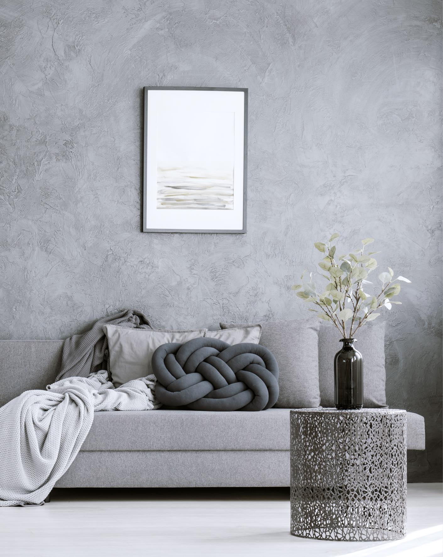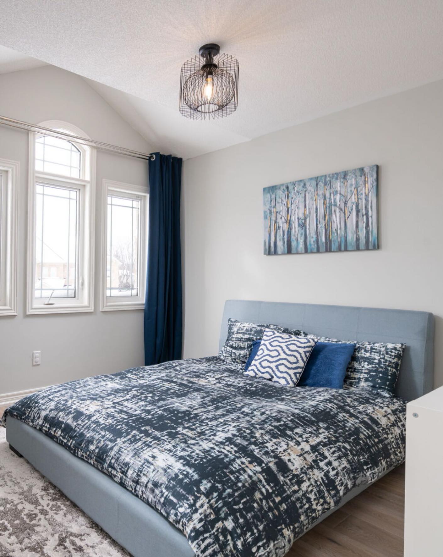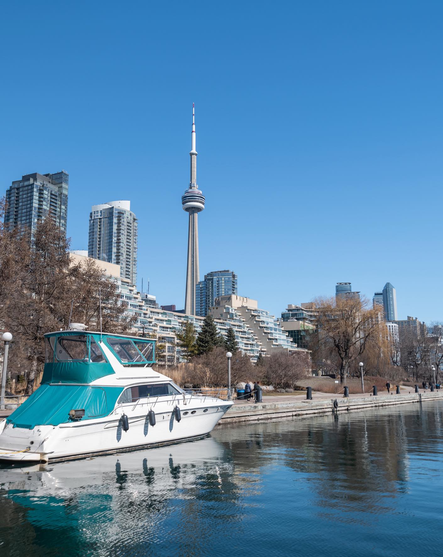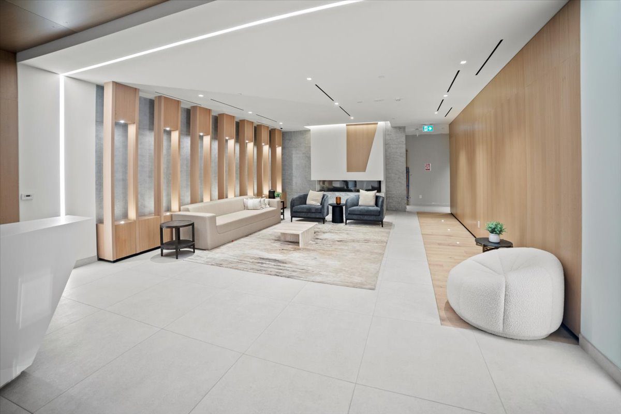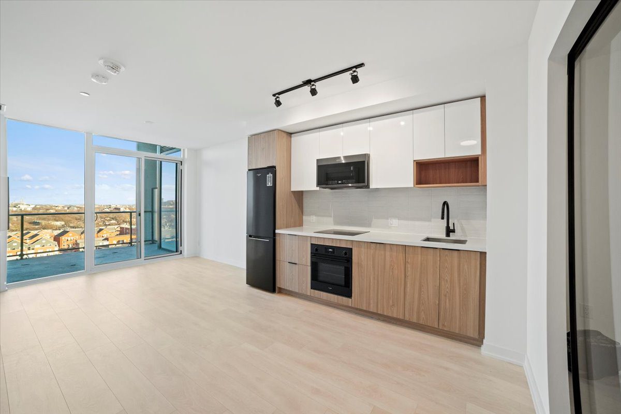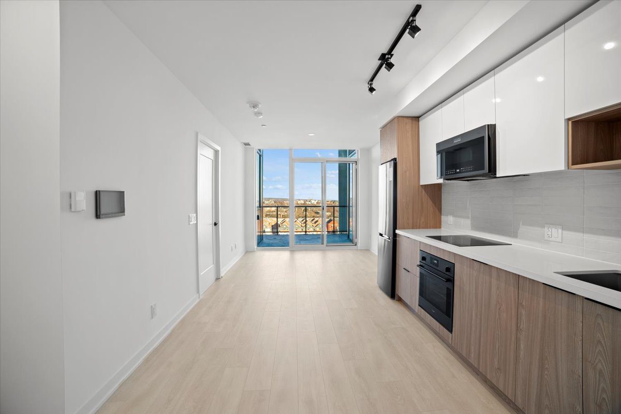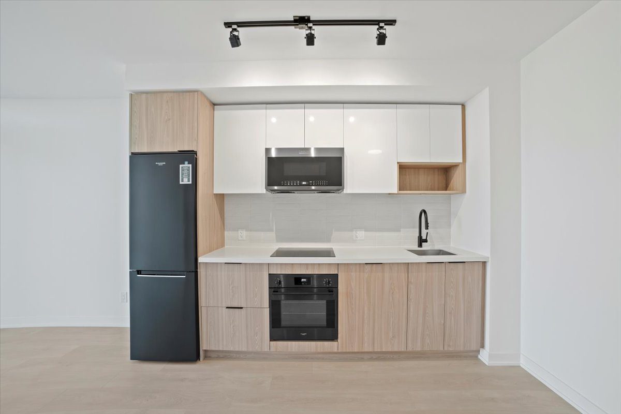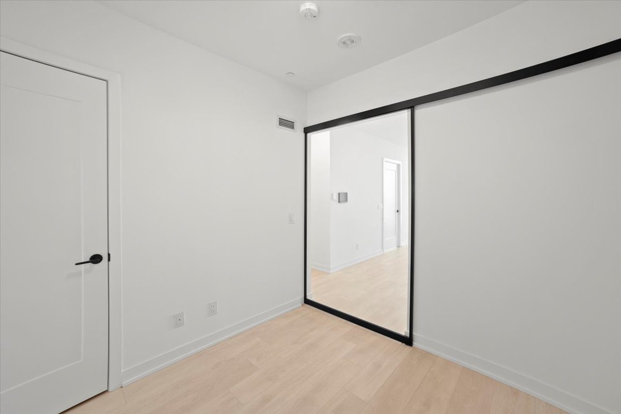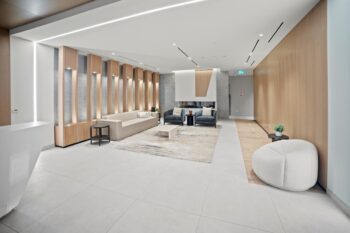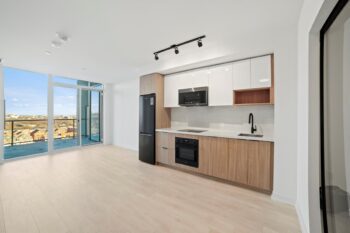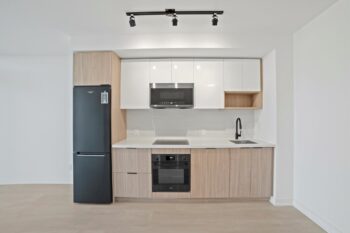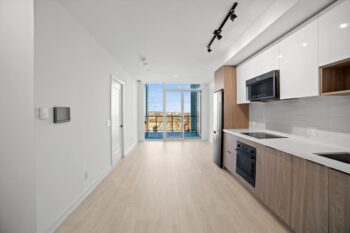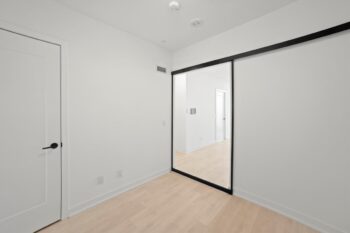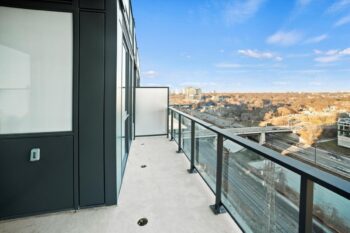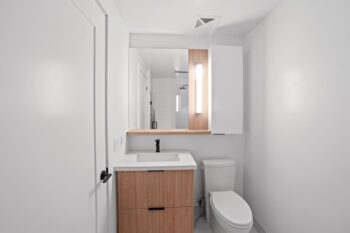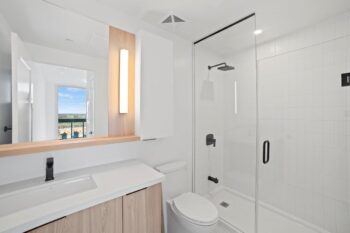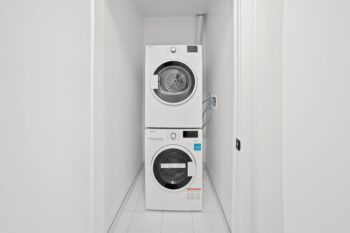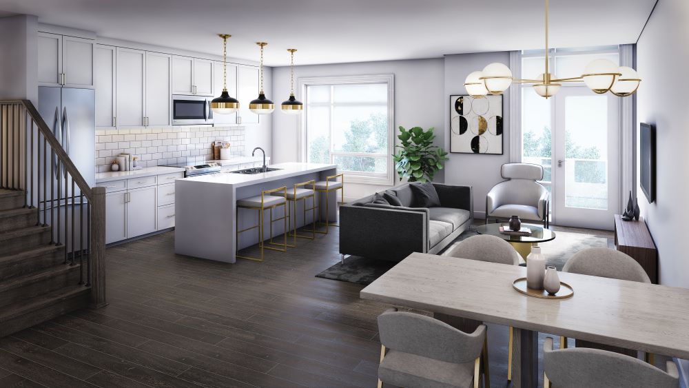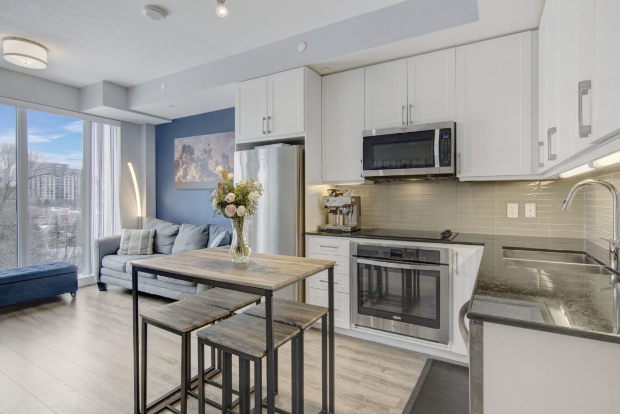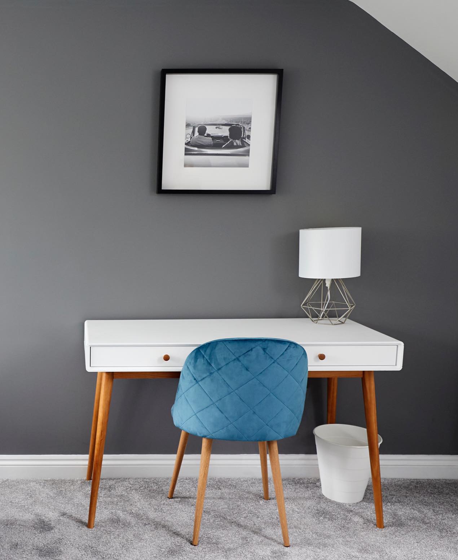Bedrooms
2
Bathrooms
2
Parking
1
Property Size
715 Sqft
Property Type
Condo Apartment
Property Description
River & Fifth Condos by Broccolini
Location- River St & Dundas St E
Building Details:
Storeys: 37
Units: 560
Located at 5 Defries Street, along the banks of Toronto’s historic Don River, and only 10 minutes from the downtown core, in the Corktown neighbourhood. River & Fifth Toronto offers owners a lifestyle that fuses nature and urban life. Residents will benefit from the comfort of Toronto’s east-end community and greenspaces while enjoying easy access to everything the city offers.
Public transit
River & Fifth within walking distance to 24-hour transit • And is approximately 10 minutes to Yonge St. (Queen/Dundas) • A 7-minute walk to Sumach Station on the Ontario Line • Minutes from the largest transit hub coming to the GTA with access to: Relief Line Subway (Ontario Line), Regional Express Rail, SmartTrack Broadview LRT and Queen’s Quay LRT •
Exclusive Amenities:
24-Hour Concierge,
12th Floor Rooftop Terrace with Outdoor Pool and Cabanas,
Large Multi-Purpose Party Room,
Private Dining Room, Multi Functional Fitness Centre,
Co-Working Space, Games Room, Yoga Room, Children’s Playground,
GuestSuite, Pet Wash Stations.
Unit Features
- The ceiling height is approximately 9 ft
- Wide plank laminate flooring
- Custom designed solid core suite entry door with security view hole
- Matte Black finish hardware on swing doors
- Wire closet shelves in closets
- Balcony with sliding door
- Floor-to-ceiling gazing/window system
- Contemporary kitchen cabinetry custom-designed
- Quarts countertop
- Contemporary porcelain tile backsplash
- Single basin under mount stainless still sink with single-lever pull-out spray faucet in matte black finish
- Energy efficient kitchen appliances – matte black refrigerator, electric cooktop, dishwasher, undercabinet insert hood fan and microwave with trim kit
- high efficiency stacked white front-load washer-dryer directly vented to the exterior
- Custom-designed vanity with quartz countertop and under-mount sink
- large frameless Mirror with integrated floating linear shelf, medicine cabinet and
- Porcelain floor tile in bathrooms
- contemporary white soaker tub


